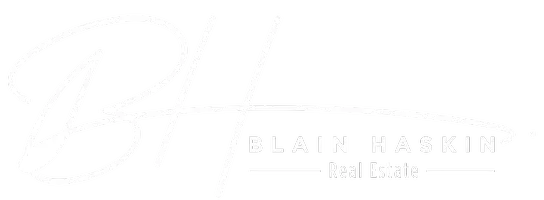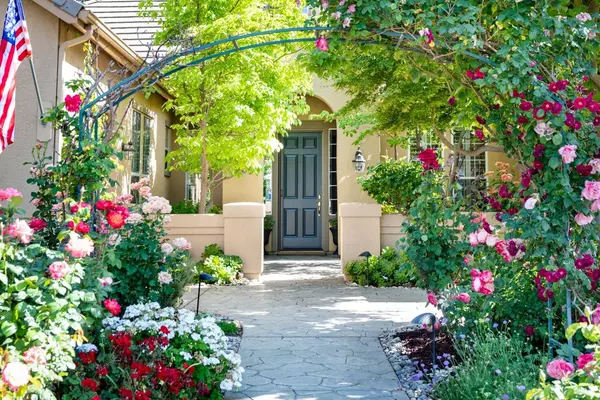For more information regarding the value of a property, please contact us for a free consultation.
150 W Wyndover Avenue Clovis, CA 93611
Want to know what your home might be worth? Contact us for a FREE valuation!

Our team is ready to help you sell your home for the highest possible price ASAP
Key Details
Sold Price $815,000
Property Type Single Family Home
Sub Type Single Family Residence
Listing Status Sold
Purchase Type For Sale
Square Footage 2,876 sqft
Price per Sqft $283
MLS Listing ID 576541
Sold Date 05/24/22
Bedrooms 4
Year Built 2002
Lot Size 9,918 Sqft
Property Description
Welcome to this highly customized Leo Willson built home near Buchanan High School. This open and airy 4 bedroom 3 bath home, plus flex room, has it all including OWNED solar, new flooring, new paint, new stainless appliances, new light fixtures, crown moldings, pool with designer water feature, 3 car garage and much more. The center jewel of the property is the chef's kitchen with large island that is open to the family room and casual eating area. The master suite is an owners' dream, with an oversized walk-in closet complete with built-ins. The master spa bathroom has a soaking tub, dual sinks, and personal vanity. Not to be missed are the 3 additional bedrooms that can accommodate king size beds. There is a jack-in-jill bath between the isolated bedroom wing creating the perfect setting for a second master suite or in-law set up. The lush landscaping was designed by award winning architect Bob Boro and provides a welcome sanctuary from the outside world. The pool setting includes lush landscape and newly installed SYNlawn synthetic grass.
Location
State CA
County Fresno
Area 611
Zoning R1
Rooms
Other Rooms Office, Family Room
Primary Bedroom Level Main
Dining Room Formal
Kitchen Built In Range/Oven, Gas Appliances, Disposal, Dishwasher, Microwave, Eating Area, Breakfast Bar
Interior
Heating Central Heating, Central Cooling
Cooling Central Heating, Central Cooling
Flooring Carpet, Tile, Vinyl
Fireplaces Number 2
Fireplaces Type Masonry
Laundry Utility Room
Exterior
Exterior Feature Stucco
Garage Attached
Garage Spaces 3.0
Pool In Ground
Roof Type Tile
Parking Type Auto Opener, Street
Private Pool Yes
Building
Story Single Story
Foundation Concrete
Sewer Public Water, Public Sewer
Water Public Water, Public Sewer
Schools
Elementary Schools Garfield
Middle Schools Alta Sierra
High Schools Buchanan
School District Clovis Unified
Others
Disablility Features One Level Floor
Read Less

GET MORE INFORMATION





